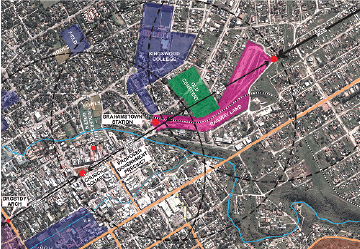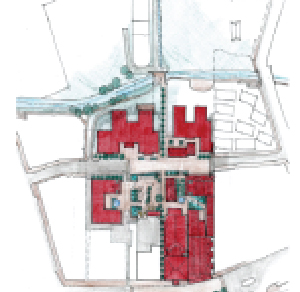Hilary Saunders/Spatial Frameworks
Background and Biographical Information

At Spatial Frameworks, we offered strategic development services for public agencies. Our clients engaged us to address challenges they faced in spatial development planning. We worked with them to align the principles inherent in their service delivery with the goals they had for their spatial development.
Biographical Information
Hilary Saunders is an architect, coach, speaker and public space consultant.
Educated in South Africa in the era of social planning and urbanism, she has over 30 years of practice experience working for public agencies and institutions. As a consulting architect and project team coordinator, she has been engaged in the optimization of building and spatial assets held in trust for public good.
Hilary Saunders has a wide range of speaking experience in both public and university settings. She has also devoted significant time to public service and served on a variety of boards and committees. She has presented before the Association of Preservation Technologists in Quebec City and worked as a visiting lecturer to Rhodes University in Grahamstown, South Africa, where she taught a graduate-level course in the Department of Political Science and International Relations.
Hilary has trained in the field of Nature Based Coaching and this practice resonates with her experience in cultural landscape planning in that it teaches one how to integrate using what we already know and what we can observe in natural systems.
Education
Bachelor of Architecture (BArch)
University of Cape Town
Cape Town, South Africa (1977)
Master of Public Affairs
(MPubAff) Lyndon Baines Johnson School of Public Policy
The University of Texas
Austin, Texas, USA (2000)
Boards and Committees
| Marshall Downtown Development Board City of Marshall, Texas 2019 - Present |
Herzberg Museum Committee San Antonio Public Library 1989 - 1993 |
| Rhodes University Institutional Planning Committee Grahamstown, South Africa Council Appointee 2011 - 2014 |
Government Hill Taskforce San Antonio Development Agency 1988 - 1993 |
| Council of the Dioscesan School for Girls Grahamstown, South Africa 2008 - 2013 |
City of San Antonio Transitional Housing Taskforce San Antonio, Texas 1989 - 1991 |
| Aesthetics Committee Makana Municipality, South Africa 2007 - 2010 |
American Institute of Architects Board of Directors San Antonio Chapter 1995 |
| Signage Appeal Board Knysna Municipality, South Africa 1998 - 2000 |
San Antonio Riverwalk Commission San Antonio, Texas 1991 - 1992 |
Sample Projects to Illustrate Range of Capabilities and Expertise
Transnet Project, Grahamstown, South Africa

South Africa’s rail service agency, Transnet, decided to dispose of its extensive property in Grahamstown consisting of the Victorian era railroad station, train tracks, shunting yard and several platforms and ancillary structures. The property was situated at the east end of the CBD of Grahamstown and represented approximately one third of the total CBD area measured west to east along the main street of the city. In 2015, a public-private partnership developer approached Spatial Frameworks to develop a framework that would inform development of the property, given several optional and already proposed land uses. To develop the “storyline” of the railyard precinct, Spatial Frameworks considered the history of the place, the adjacent land uses over time, the social implications of the precinct within the city, and the potential linkages and adjacencies that might contribute to the sustainability of any proposed land uses for the property.
Grahamstown Civic Centre
Urban Design Framework, Grahamstown, South Africa

Spatial Frameworks provided urban design services to a consortium appointed by the Makana Municipality to design a conceptual framework for the municipal core of Grahamstown, South Africa. Heritage conservation incorporating existing historically significant structures as well as the historic townscape underpinned the development proposal. Spatial Frameworks developed a strategy for promoting the principles of a livable city through incorporating pedestrian and transport linkages between service points and surrounding neighborhoods and precincts.
Rhodes University, Grahamstown, South Africa
Designed the conceptual spatial framework for the long-term growth of Rhodes University.
South African Institute for Aquatic Biodiversity – National Research Foundation
Designed the concept for an R11million ($1.6m USD) state-of-the-art facility in order to integrate the building into an historically significant streetscape. Designed the concept for a hi-tech interactive information display in the forecourt to interpret the institute’s activities and educate the general public.
South African National Biodiversity Institute and Rhodes University
Designed the Environmental Education Center, Restaurant and Visitors Information Center located in the second oldest Botanical Gardens in South Africa. Master-planned initiatives for labor-intensive construction systems as demanded by the National Poverty Alleviation Grant funding program. Conceptualized historical interpretive trails as part of the public-education component.
VIA Metropolitan Transit Authority – San Antonio, Texas
Project-managed the historical and archaeological assessment study for a 10-acre area, St. Paul Square, in an historic near- eastside commercial district prior to facility development (subject to Federal Section 106 review). Also, prepared the conceptual design framework for the development.
San Antonio Development Agency
Developed a stabilization plan for nine historic structures within a two-city-block urban renewal area (Vista Verde in the west side of San Antonio) with the aim of reviving the neighborhood’s economy (Preservation award received).
City of San Antonio
Projects Handicapped Access Modifications Program: Project-managed and designed modifications to the renowned historic River Walk in the urban core of San Antonio. These rendered the route, as well as the cultural attractions along its length, totally accessible to all visitors to one of the nation’s premier tourist attractions. Project required approval by historic review authorities, the River Walk Commission and others. Master Plan for the Old Historic City Cemeteries Complex: Project manager and urban design consultant for the 103-acre 19th Century cemeteries complex, resulting in a proposed $11.4 million capital-improvement and restoration project. This formed the nucleus of neighborhood regeneration for an eastside neighborhood of San Antonio.
San Antonio Conservation Society
Project managed and designed a long-range access plan for the historic Steves Homestead Museum.
South African National Biodiversity Institute and Rhodes University
Designed the Environmental Education Center, Restaurant and Visitors Information Center located in the second oldest Botanical Gardens in South Africa. Master-planned initiatives for labor-intensive construction systems as demanded by the National Poverty Alleviation Grant funding program. Conceptualized historical interpretive trails as part of the public-education component.
VIA Metropolitan Transit Authority – San Antonio, Texas
Project-managed the historical and archaeological assessment study for a 10-acre area, St. Paul Square, in an historic near eastside commercial district prior to facility development (subject to Federal Section 106 review). Also, prepared the conceptual design framework for the development.
San Antonio Development Agency
Developed a stabilization plan for nine historic structures within a two-city-block urban renewal area (Vista Verde in the west side of San Antonio) with the aim of reviving the neighborhood’s economy (Preservation award received).
City of San Antonio
Projects Handicapped Access Modifications Program: Project-managed and designed modifications to the renowned historic River Walk in the urban core of San Antonio. These rendered the route, as well as the cultural attractions along its length, totally accessible to all visitors to one of the nation’s premier tourist attractions. Project required approval by historic review authorities, the River Walk Commission and others.
Master Plan for the Old Historic City Cemeteries Complex: Project manager and urban design consultant for the 103-acre 19th Century cemeteries complex, resulting in a proposed $11.4 million capital-improvement and restoration project. This formed the nucleus of neighborhood regeneration for an eastside neighborhood of San Antonio.
San Antonio Conservation Society
Project managed and designed a long-range access plan for the historic Steves Homestead Museum.
© Hilary Saunders | hilary@spatialframeworks.com | Back to Spatial Frameworks